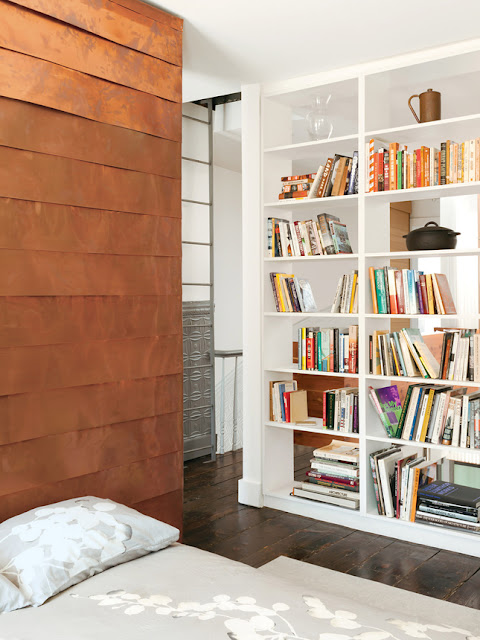
Thursday, February 28, 2013
A creative and collective space in California

Wednesday, February 27, 2013
Recycle pallets for your outdoors
 |
| 01 - great outdoor réalisation by Sophie Savoie de Capsel |
 |
| 02 - A simple idea from Pinterest |
 |
| 03 - recycle pallets into seatings from vtwonen.nl |
 |
| 04 - How to Turn a Pallet into a Garden from 'Life on a balcony' |
Tuesday, February 26, 2013
New VIPP972 Table
The Vipp table features a table top made of untreated, recycled teak planks, making each table unique. Every table top thus stands out with its own distinctive character.
The table frame is constructed in powder coated aluminum and is assembled with solid corner profiles, a steel wire stabilizer and countersunk screws, giving the table an industrial feel. The table is equipped with set screws making it possible to adapt to uneven floors. The table is available with a frame in matte black or gloss white. Lovely.
Dimensions, prices and more.
Monday, February 25, 2013
Saturday, February 23, 2013
Friday, February 22, 2013
Curitiba's Bus Rapid Transit (BRT) system
"The bus system of Curitiba, Brazil, exemplifies a model Bus Rapid Transit system, and plays a large part in making this a livable city. " read more
Thursday, February 21, 2013
Moodboard 27: solar prisms
Sources for images (clockwise) : 01 : Mia Singson's Illustration Pattern | 02 : Rachael Ruddick's Prism Cuff | 03 : Greer Chicago's Elum Prism design letterpress | 04 : Issey Miyake's Bao Bao Bilbao Tote bag | 05 : Creative shopwindow from Pinterest.
Wednesday, February 20, 2013
Prospect Heights Row House, architect Jeff Sherman
Architect Jeff Sherman, of Delson or Sherman Architects, bought Prospect Heights Row House in 2000 when he began a ten years old restauration leading to the high-design home we see in the photos.
"When we found this house, it was an uninhabitable kennel. But even before its fall, it suffered from common row-house ailments: dark in the middle and spatially flat. Carving out the center of the house solved both problems. Now, a long slot of skylight spills daylight into the double-height dining room, about which the rooms on both floors are arrayed. To disperse the light, one bedroom wall is translucent; the other, open shelves. A two-story storage tower wrapped in copper defines the foyer."
Tuesday, February 19, 2013
Andaz Amsterdam Prinsengracht by Marcel Wanders
'The building that holds to hotel is that of the former public library of Amsterdam. The library stood from 1977 until 2007 when it was relocated to Oosterdokseiland, and this heritage informs the design direction of the hotel with books both physical and deconstructed forming the look and feel. Specifically, the imagery of historic books about and from Amsterdam serve as inspiration for the wallpaper and other graphic décor, and creates a space the visitor to Amsterdam and offers an authentic local experience.'
Monday, February 18, 2013
Saturday, February 16, 2013
Friday, February 15, 2013
KUBE architecture, Forest House
'A "tower in the forest" this house sits on a 3-acre wooded site in Great Falls, Virginia. Although the tower is a separate structure from the existing house on the site, they are connected by a 2-story link. The overall design concept was to create a "house as frame" for the landscape. As one ascends higher and higher in the tower, framed views of the surrounding forest are revealed in each direction through large window openings. The program consists of a playroom and bedroom suite on the lower level, master bedroom suite on the first floor, media room above, and office on the top floor. The media room and office are open to each other through a two-story space, and a large bookcase running along the staircase connects each space vertically. While the new tower is unique and different architecturally from the existing house, the two are connected by a plinth on the ground level, which sets up a continuous rhythm from one building to the next. However, on the floors above, the tower departs from the main house completely, establishing its own place in the landscape.'
KUBE architecture, Washington DC
more
Thursday, February 14, 2013
14 February, celebrate the day!
 |
| 01 |
 |
| 02 |
 |
| 03 |
 |
| 04 |
I'm not the Valentine Day kind, I never celebrate it, also if I'm in love. Anyway I love the previous images and I love little signs as the ones in the last days posts. Also if you're alone, find a way to celebrate your love for life, take a picture of yourself doing something funny and you will have something to remember!
L
Wednesday, February 13, 2013
Tuesday, February 12, 2013
Inspirations for Valentine day: write it! - 4
 |
| 01 - from Pinterest |
 |
| 02 - from Pinterest |
 |
| 03 - from Pinterest |
 |
| 04 - Heart placemat with teaspoon (tutorial) |
 |
| 05 - from Pinterest |
Subscribe to:
Posts (Atom)


































